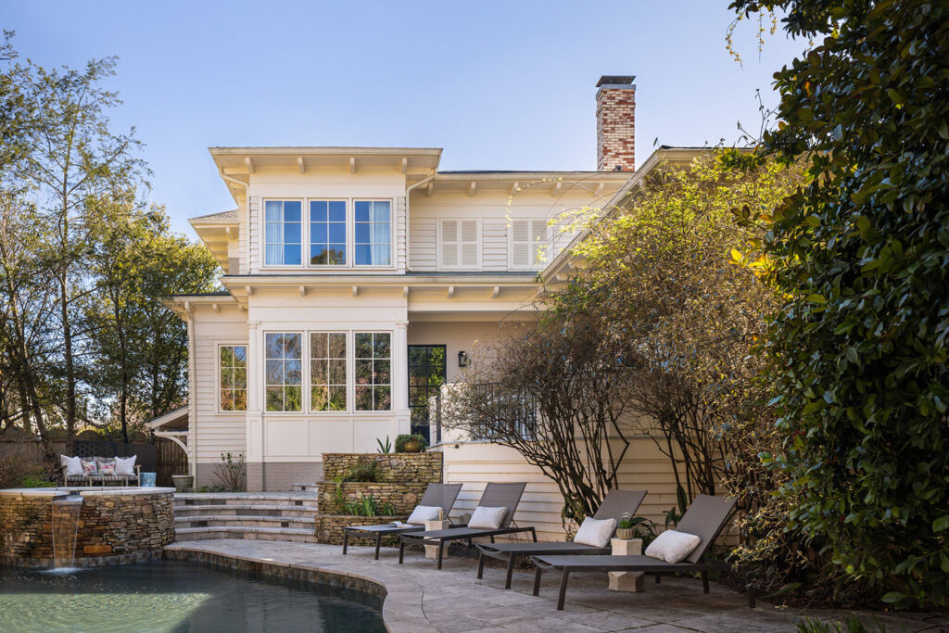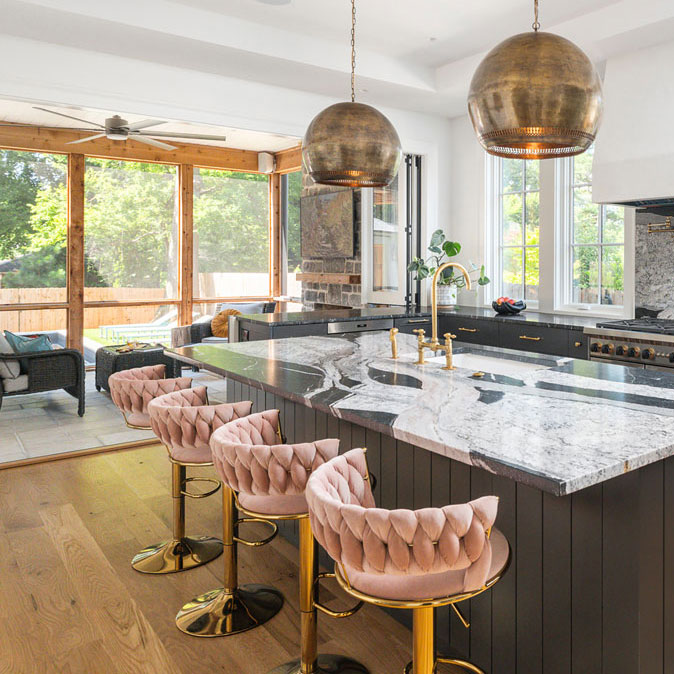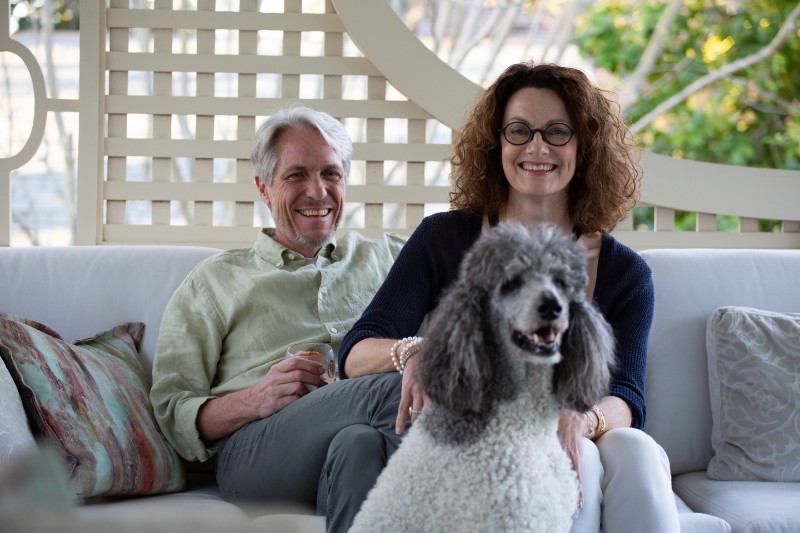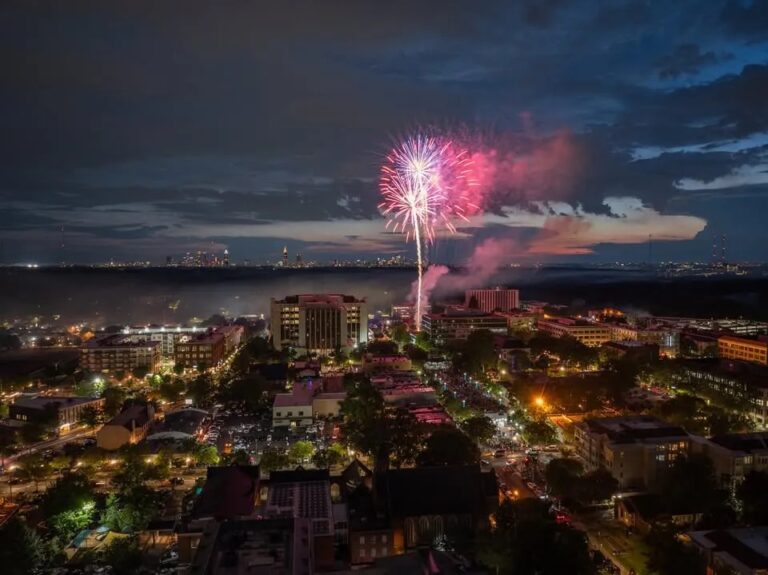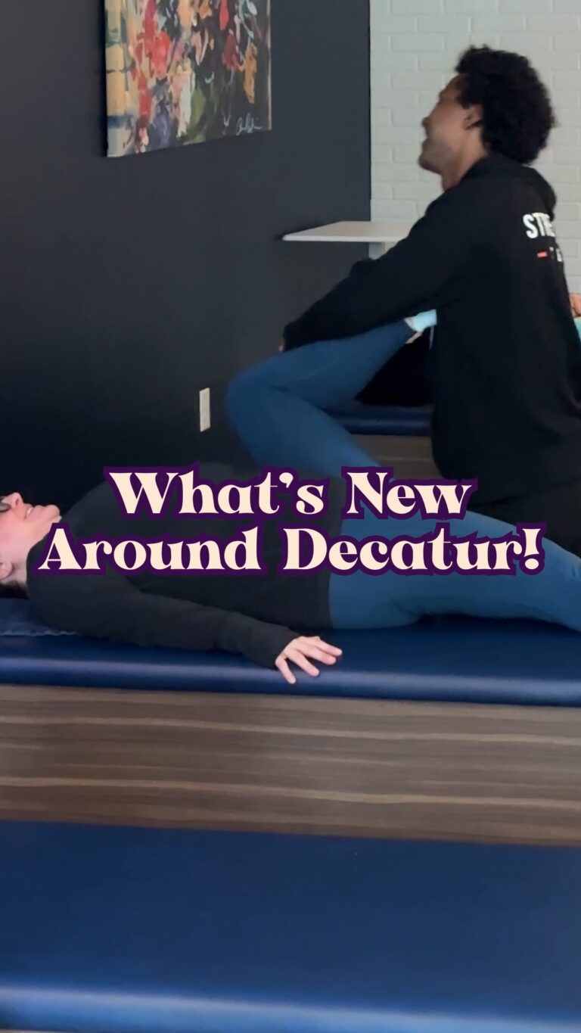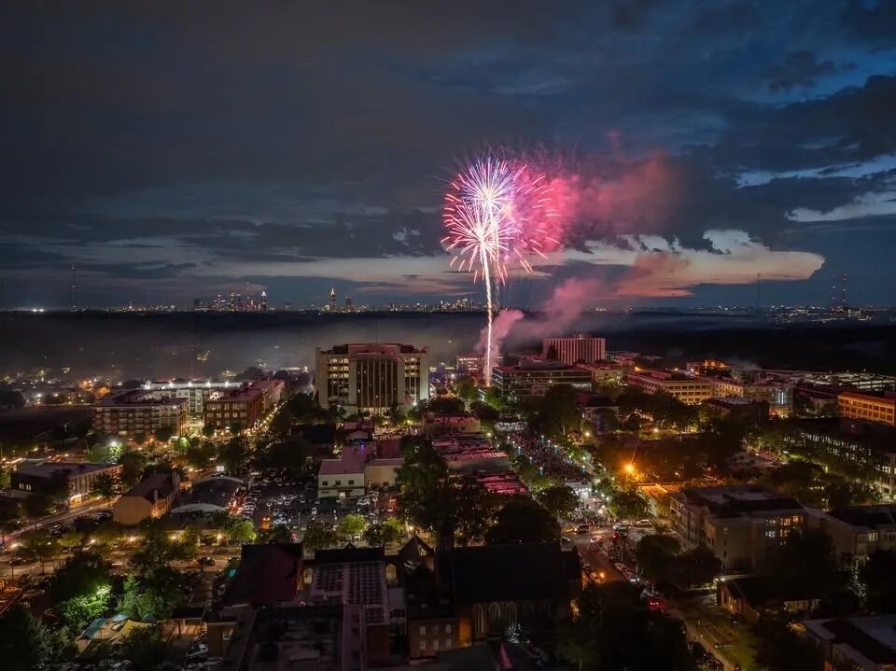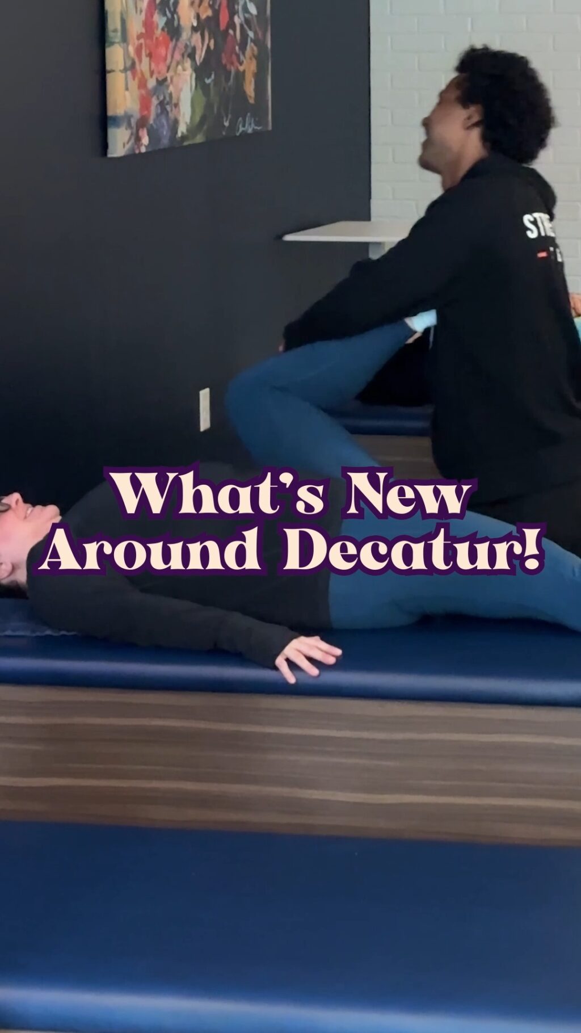HOME LIVING
Elevate your living space with inspiration from Decatur’s best in design, décor and sustainable living.
Open-air Elegance
Experience the grace and grandeur of the Druid Hills Home & Garden Tour
By Vanessa Pascale

It’s time to bask in nature’s beauty and enjoy the outdoors again. And what better place to start than at home? Myriad studies indicate that fresh air and sunshine are essential to our happiness and well-being, which is why cultivating an attractive outdoor living area tops our must-haves list. An alluring alfresco space also adds so much value to your home.
If you need some inspiration, Frederick Law Olmsted’s idyllic development, which features a variety of unique homes and embraces community, nature and open spaces, will be on display during the “2025 Druid Hills Home & Garden Tour,” May 2-4. Guests can take in extraordinary landscapes and historic homes.
Here are a few of the properties whose exteriors entice year-round activity, especially tending an edible garden, reveling in patio dining, entertaining friends and family by the firepit or hosting extravagant fêtes. If you’re taking the Tour, make sure to add these to your “must-see” list.
Following is a look at three of the seven homes featured on this year’s tour—homes that showcase exteriors that entice year-round activity, especially tending an edible garden, reveling in patio dining, entertaining friends and family by the firepit or hosting extravagant fêtes. To learn more about the other homes or buy tickets, visit druidhillstour.org.

1372 Fairview Road
Built in 1917 by Neel Reid, a prominent Atlanta architect in the early 20th Century, this stunning home features four floors and a backyard designed for entertaining. Owner Billy Small grew up passing this Tudor-style home on his way to his great-aunt’s house on Oakdale Road. “From a pretty young age, 12 or 13, it was always my favorite, at least the facade, in Atlanta. I was really drawn to it.”
Since he purchased the home in 2019, it has been updated for modern living with a complete renovation that took it down to the studs, but still respected Reid’s original design, look and feel. “In the interior, we picked up the same type of materials and everything that was part of his original design,” Billy says.
The home and exterior were designed for entertaining. Since moving into the home in March 2024, Billy, who serves on multiple nonprofit boards in Atlanta, has hosted several nonprofit events and personal gatherings, especially in the sprawling (1/3 of an acre) newly renovated backyard. Because the original home was very flat on the back, he did a massive addition. The guest house was knocked down and, using cast concrete, Billy added a large veranda/patio and covered area with an outdoor fireplace, a pool house and an elongated reflecting pool that runs from the terrace to the pool house. “We picked up a lot of the design language from the front of the house and carried that out in the back of the house and the pool house.”
The Tour will showcase the home’s interior, including Billy’s significant Atlanta Braves’ memorabilia collection featured throughout the house and exterior. You also can see the home and yard in all its glory on NBC’s new TV show, “Grosse Pointe Garden Society,” as it is home of one of the main characters. “We did a small watch party downstairs on the club level (basement). Downstairs is this large area with a vintage pool table, bar, wine cellar, three TVs and a large banquette,” Billy says.
In addition, there is a 100-inch TV downstairs in the media room. “You’re sitting in the room and seeing the rest of the room on display on the TV show,” Billy says. “It was kinda neat. The front, backyard, and the downstairs were prominently featured in the pilot and will be throughout the series.”
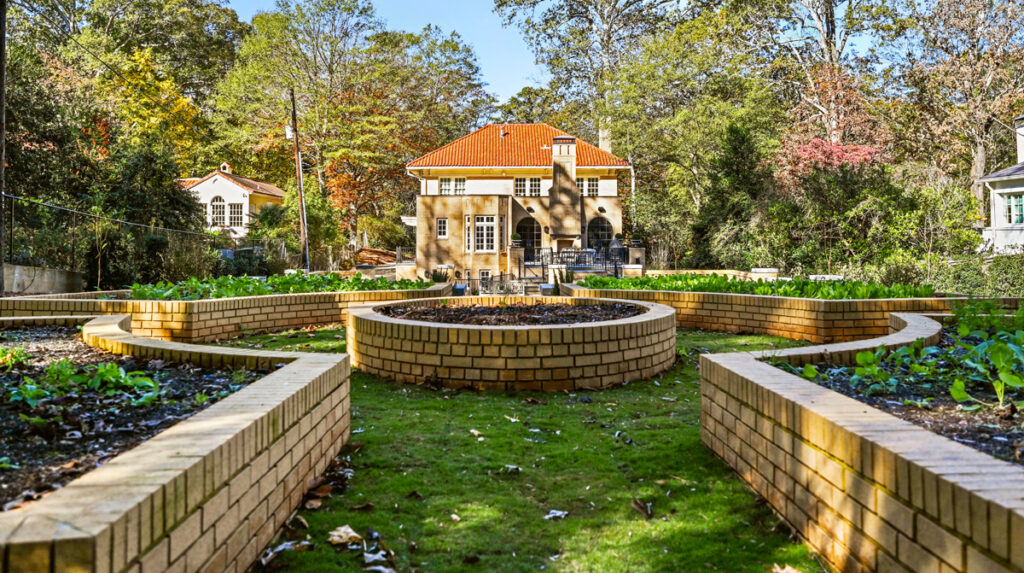
815 Oakdale Road
Designed by Spencer Tunnell, Tunnell & Tunnell Landscape Architecture, this verdant, multi-purpose garden is a geometric wonder with its mix of shapes and elevations. Considered a Frederick Law Olmsted landscape design expert, Tunnell created this for a couple who longed for a manicured space where they could both entertain and grow vegetables. The way the grades worked out, the area closest to the house could easily serve as an entertaining space to accommodate, on occasion, a tent.
The higher ground, where a vegetable plot existed, was changed into a large oval of raised beds, making drainage more efficient and cultivation closer at hand. The wooded rear third of the backyard remains as it has been for nearly 100 years, a woodland garden characterized by some of the largest Mountain Laurel (Kalmia latifolia) in Atlanta. “These plants are now rare in Atlanta, sensitive to both climate change and urban pollution,” Spencer says.
The garden aptly reflects the owners’ personalities and interests. One space flows into another in a specific progression. To heighten the apparent grade change between the two levels, the riser heights, the height of the steps, was shortened and the treads deepened, based on an ancient Roman formula attributed to Vitruvius. The complex landscape design was created to work harmoniously with the home’s architecture.
“Centerlines are found, acknowledged and then abandoned to be able to move easily from the terrace by the house, into the formal lawn and then up the stairs to the vegetable garden,” Spencer says. “Invisible to a visitor is an enormous underground gravel field that receives acres of water off of the parking lots of a neighboring church and one-time Ponce de Leon estate.”
The garden was only planted last fall, so Tunnell encourages onlookers to come back in a few years to see its full effect.

2249 East Lake Road
Richard Burgess and his partner, David Murray, are elated to be a part of this year’s Tour (their second time), especially since their home turns 100 this year. Richard has been on the Tour committee since 2013, when their home was first featured. “It has been an incredible gateway to meeting new friends and being involved with a community. We feel very lucky to be a part of it,” he says.
For the last 27 years, Richard has been tending to this luxuriant garden that has evolved naturally. The verdant sanctuary is punctuated by architectural antiques that he has collected and integrated into the garden over the years. “Trees coming down and turning shade gardens to full sun and other plants maturing and turning sun gardens to shade, as nature does. But mostly, being a residential architect and designer, it’s been about composition and following the contours of the land.”
During the Tour, the house, garden, garage and cars will be showcased. The garage is the culmination of more than 40 years of collecting antique gas station and car memorabilia, from a 1928 visible gas pump to a 1959 Seeburg jukebox. “Nostalgia and interesting design are the vibe,” Richard says. “Through applied patina and the use of rough sawn pine on the walls and ceiling, the goal was to create a garage that feels as though it has survived through time.”
The thoughtfully designed garage serves as the perfect space for Richard to work on his cars (a 1960 Imperial Crown sedan, a 1958 Pontiac Bonneville, and a 1961 Lincoln Continental) and store them.
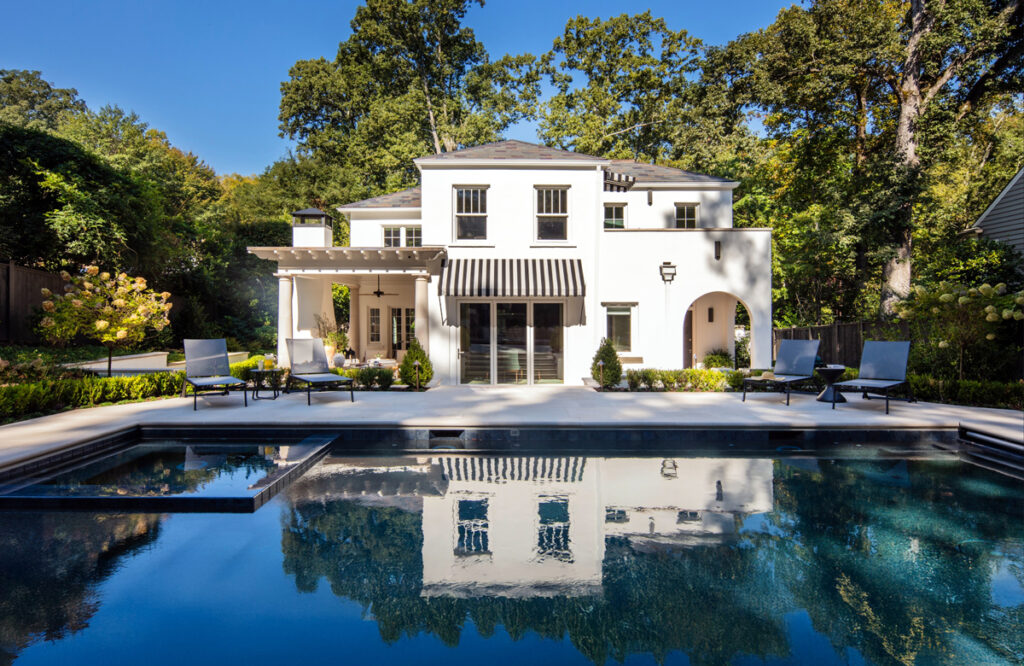
821 Oakdale Road
It has been a lifelong dream for Tom Keiser to have a home in Druid Hills and, in 2021, he and Paige made this house their Atlanta headquarters. “This was such a big deal for me, an unimaginable dream coming true,” Tom says. The couple wanted this to be a “special gathering place for all of our three kids and extended family, where we can all comfortably come together as everyone goes out into the world and creates their lives and families. I want this to be a permanent, deeply-rooted, family base.”
The Keisers say the vision for the exterior was for it to be a place where they all enjoyed gathering. “The previous owners had built out an outdoor patio and kitchen,” Tom says. “We added in the pool and significant landscaping to make it lush, private, and comfortable—a southern oasis.”
The owners love the hot tub and outdoor fireplace, which they use in the fall, winter, and spring. Another fun aspect is the bartender window they built so they could easily pass drinks from the indoor pantry bar to their outdoor sanctuary.
