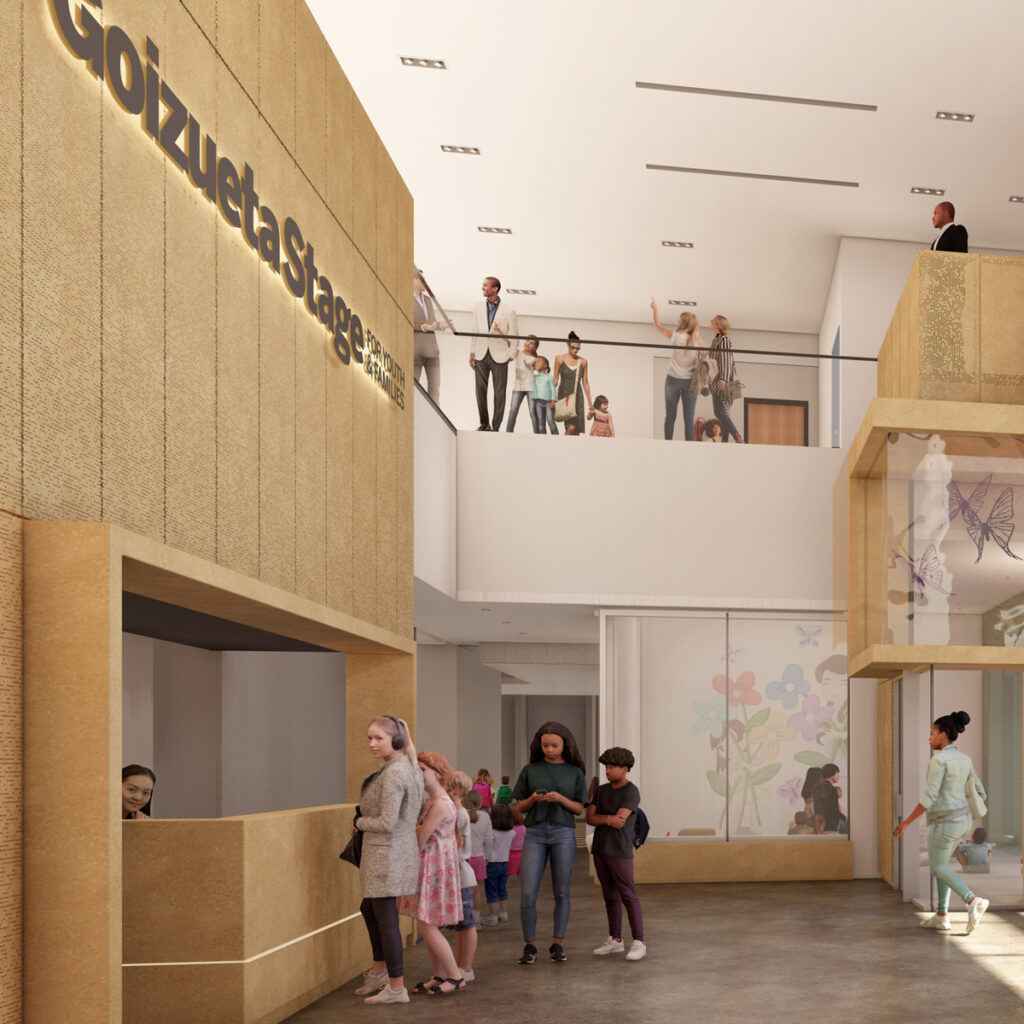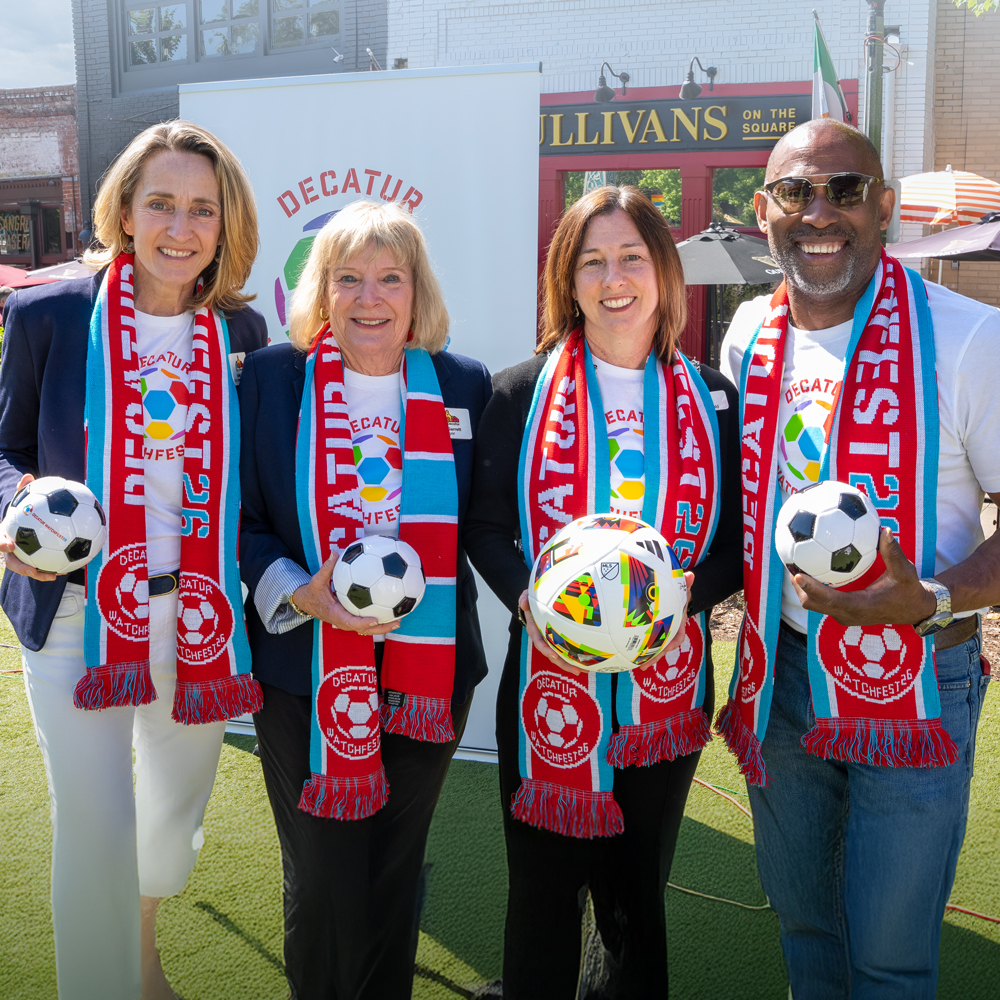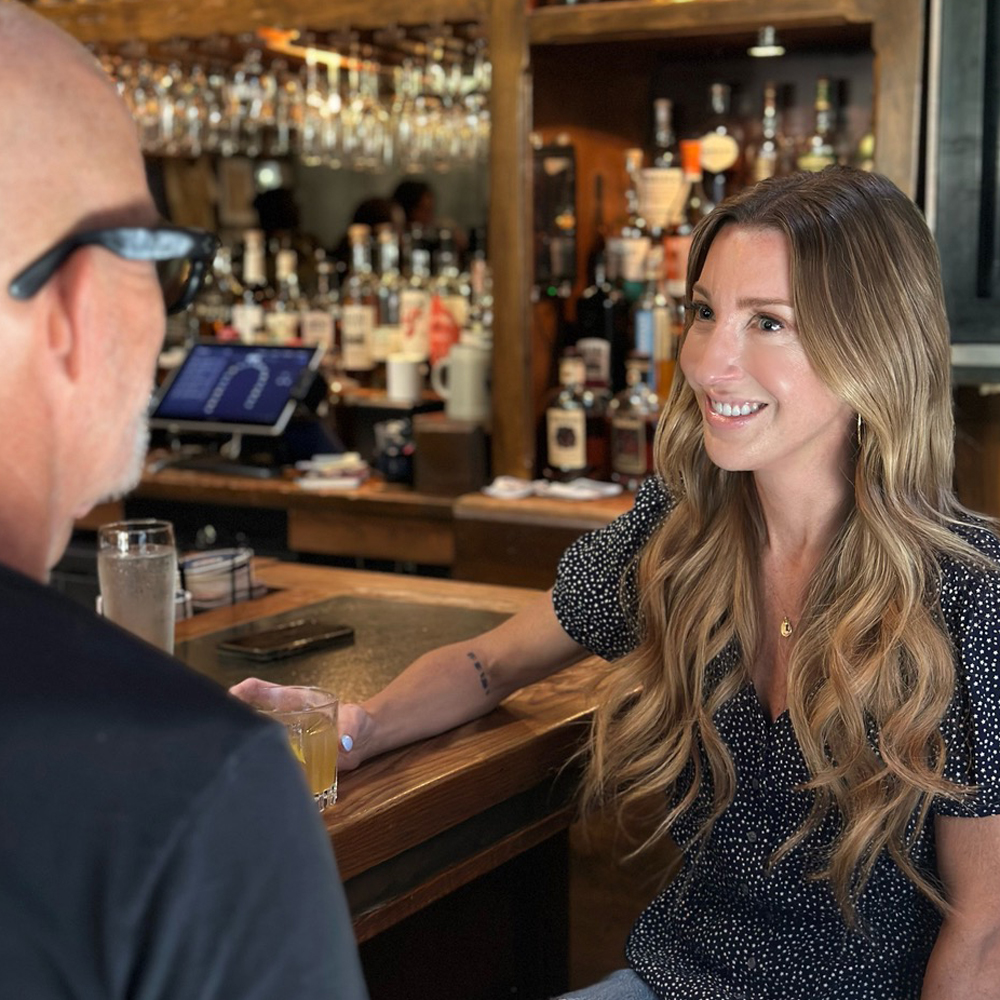
An Architectural Collaboration
When Creative Homeowners Hire Local Experts
By Vanessa Pascale Rust
Shelley and Andy Rogers’ beautiful and eclectic home is nestled on a quiet street in Decatur, Georgia. “Decatur has a lot of beautiful homes, but this one in particular, my husband and I have always loved. It was a dream come true to get to buy it,” says Shelley Rogers. Purchased in 2010, the Sycamore Street house has received a few renovations that have elevated the space tremendously. “I studied the place for a long time before doing anything. It was overwhelming – I still had a full-time job, young kids, no design background, finance girl,” says Shelley. “I started working on this house when we got here, a room at a time.”
Shelley, who is now a jewelry designer, has an eye for design, and had a specific vision for the house. And with the help of Anne Sciarrone from Anne Architecture and Lisa Turner from Trinity Home & Design, Shelley was able to bring her vision to fruition. “It was time for this house to have some fresh new ideas – new life breathed into it.”
The Rogers’ house is bursting with bold colors from the furniture to the walls, boasts unique architectural elements, and a lovely art collection. A lot of the art featured throughout the house is from Marie Mealor from Marie Mealor and Associates. “I made friends with Marie, who is an art and antiques dealer in Decatur. She lived in this house in the 80s. I didn’t know her and got to know her after I moved in. I have had so much fun working with her. She has a framing business, and she knows every inch of this house. Her eye and her taste are impeccable.”
Shelley leads me from the living room to the kitchen. “She and I have been working on this still life wall, oil paintings, in the kitchen. We started it before the renovation and keep adding to it. Marie goes to France and England and buys these. You meet good people you click with.”
Major renovations were done to the kitchen and back patio from 2018-2019. “Anne, Lisa, and I all worked together. Their talent is in knowing what a homeowner needs. Some homeowners want to hand the process over and say, ‘You do it all.’ And some homeowners have their own ideas, and these people worked really well with me. Whatever your need is, these people can really match that.”
Lisa designed the kitchen and outdoor garden. “I love a moody kitchen with excellent functional lighting. Layering the lighting is so important –general lighting in ceiling, task lighting for countertops and cooktops, a pretty pendant or two for both function and style. And when you can, interior lighting in cabinets so you never lose anything in the back of a cabinet! Also, drawers. The ease of using drawers and being able to pull it open to access everything is so helpful. Crouching down to reach into the back of a cabinet for a heavy stock pot is not fun, and not great on the back. I love the cabinet that is walnut with brass screen doors. Shelley needed a place to let pies and baked goods cool with dog intervention. It’s a gorgeous modern take on a pie safe!”
When Lisa designs highly sociable areas, she considers guest management and having places to serve guests that encourages gathering away from the prep and cooking areas of the kitchen.
“This kitchen is a great example. The bar is at one end towards the living area and has cabinets that turn into serving surfaces that reduce the size of the kitchen access. Collaboration with clients is what I strive for. Kitchens and outdoor spaces are quite an investment, it makes sense to have a professional onboard. Their expertise and resources, with both function and aesthetics, are essential. Of course, Shelley has great taste and was wonderful to collaborate with.”
From the kitchen we make our way to the backyard. “This space was dilapidated. The wood deck had a partial covering. You could’ve jumped and landed on the cars below. When I met Anne, one of the things we talked about was, how to use this lot to our best advantage. I wanted something that flowed outdoor to indoor, and Anne helped me get there. It was a fun process. We did quickly decide to stay within the house’s original footprint.” Anne and her team did a lot of research, looking at Leila Ross Wilburn’s (the first woman in Georgia to become a licensed architect) original designs. “They work hard to capture that element in their new design, to make it appropriate for today, but also honor that legacy. This woman back in the 20s and 40s was talking about modern conveniences and not overdoing a space but making it work for the modern woman and for entertaining.”
The outdoor veranda that Shelley and Anne collaboratively designed is gorgeous. “This was a super fun project for me and my team. We were excited and honored to work on this house with its historical significance as a home originally built in 1910 and designed by Leila Ross Wilburn. With that being said, it was important to us that the work that we did was in integrity with the original house. There had been some modifications and additions made to the back of the house in the 80s, I believe, that did not reflect the house’s original style. We wanted to correct that with the new work with more period architectural details and the creation of an outdoor space that was as lovely as the rest of the house. The design of the veranda had to satisfy two goals: to create a garage on a lower level and to update the outdoor living space. This created a challenge in that in order to have enough ceiling height in the garage, the level of the veranda ended up being above the level of the main floor of the house. It worked out quite nicely though, to have two levels, the upper level being the veranda with soft seating and an elevated view out to the pool and the level that is at the kitchen level with a dining area and grill,” says Anne.
When Anne designs an outdoor space conducive to entertaining, she likes to have some of the area be covered, so that inclement weather doesn’t prevent the use of the space. “It’s great when the outdoor cooking area can be conveniently located near the main kitchen for ease of transporting food. Having areas for seating, a table for dining, and standing room for milling about in an outdoor living space provides for a nice variety of ways for people to socialize in an outdoor space.” And, of course, lighting and sound systems are a must when it comes to the overall design.
Now, the Rogers’ outdoor space is perfect for entertaining. The backyard is a tropical oasis featuring the new veranda and verdant landscaping, by Jenneke Summerville, surrounding the pool. The Rogers love hosting all kinds of parties out here. “Our favorites ones are smaller gatherings where we can sit and talk to people, dinner parties. And it is really nice to not have to do all the cooking. When we can have people like Jennifer Odendahl (founder of Retro Party Rentals) and Paula Connor (Catering and Special Events at Oakhurst Market) provide, I think that’s a lovely idea.” Andy loves the house’s updates. “It was mess back here before, and it was long overdue to do some nice refreshening,” says Andy. “The whole project was in very good hands with Anne and Shelley, and Lisa with the kitchen. I love entertaining. I often volunteer to make the cocktails – usually not with a recipe. I like using the Big Green Egg grill. I love the weather when it gets like this and having people over to be outside with us.”







